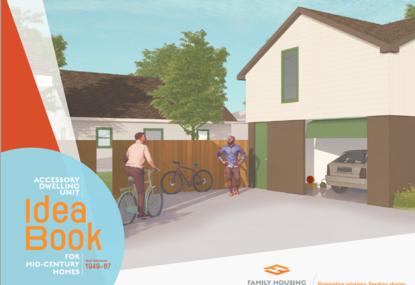ADU Idea Book for Mid-Century Homes
Do you own a home built in the mid-twentieth century? Have you ever wished that your mid-century home had more space and capacity to house your family, relatives, or neighbors? Do you love your neighborhood but have concerns about your home’s ability to meet your needs as you grow older? Adding an Accessory Dwelling Unit (ADU) to your home could be a great option for you, your home, and your community. While municipalities across the Twin Cities region have adopted formal policies allowing ADUs in recent years, ADUs remain scarce in the mid-century neighborhoods that surround Minneapolis and Saint Paul. Without existing models, it may be difficult to envision how an ADU would fit into your property and your mid-century neighborhood. The purpose of this Idea Book is to help you visualize a tangible, feasible ADU that meets your family’s needs and provides a new home in your community.
This ADU Idea Book includes architectural designs and sample budgets* for six ADUs, using real mid-century homes in Crystal, Richfield, Roseville, and White Bear Lake as case studies. You will also learn about your mid-century neighborhood’s history and review the basics of ADU planning.
After downloading the Idea Book below, we hope you are inspired to use these plans as a starting point for your own ADU project. Download larger, detailed versions (24×36 sheets) of the designs for your architect here.
* Budget information is in spring 2021 dollars.
